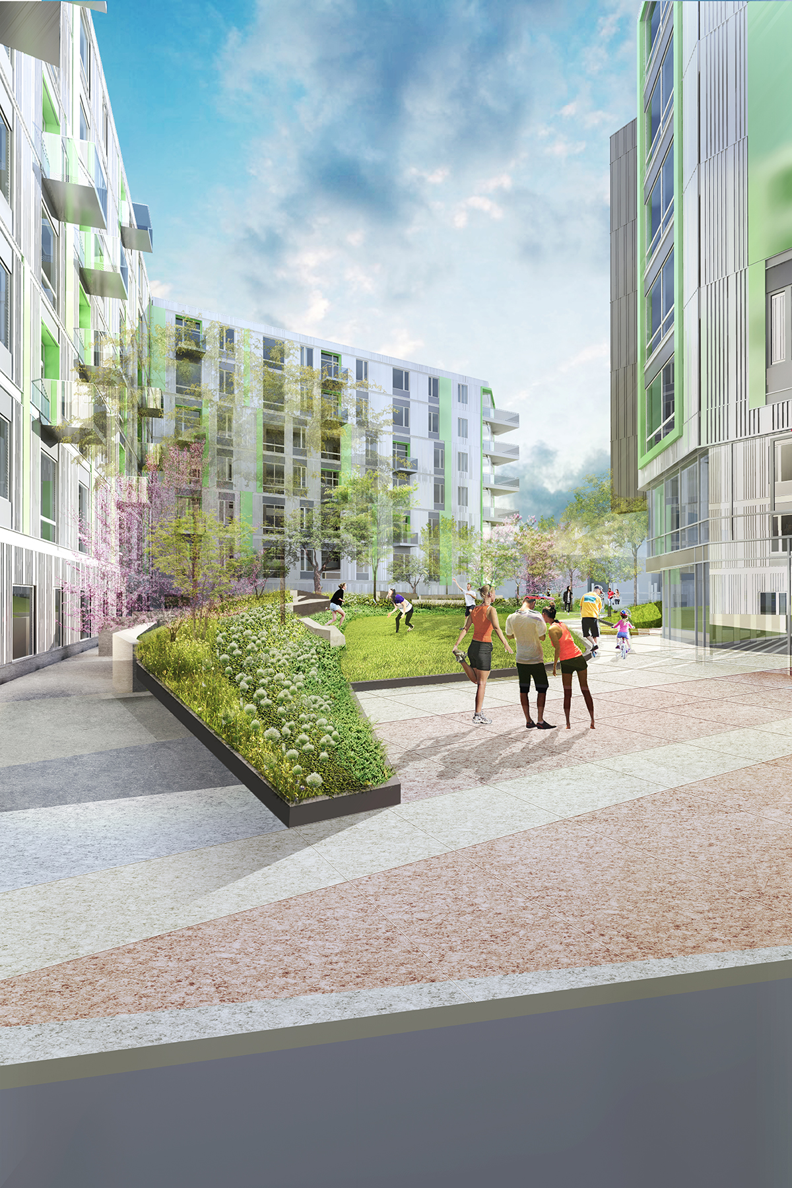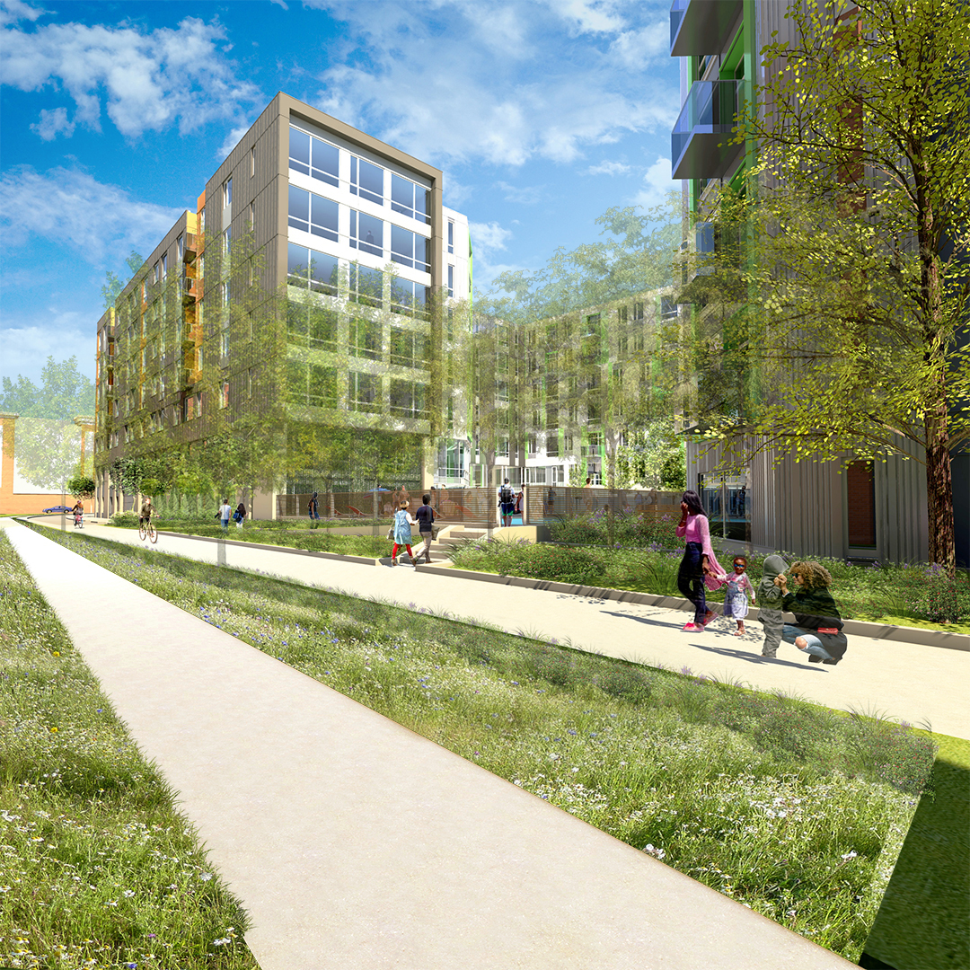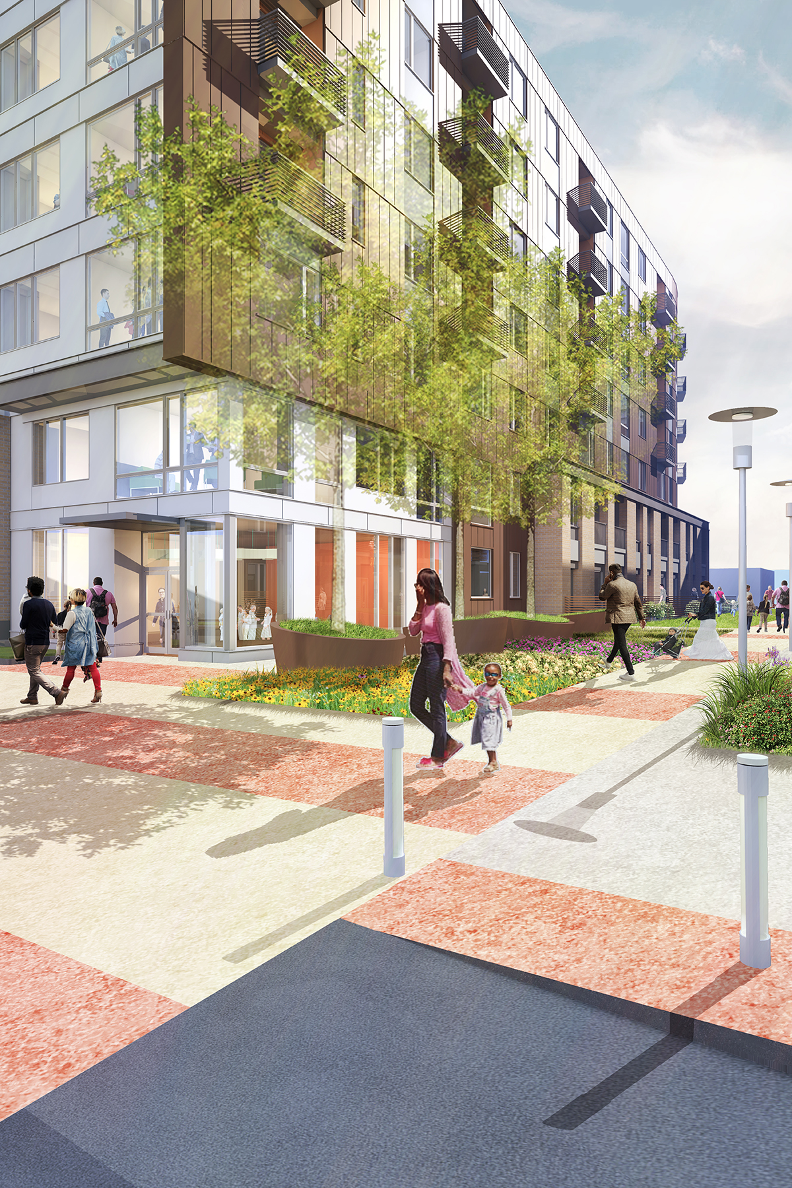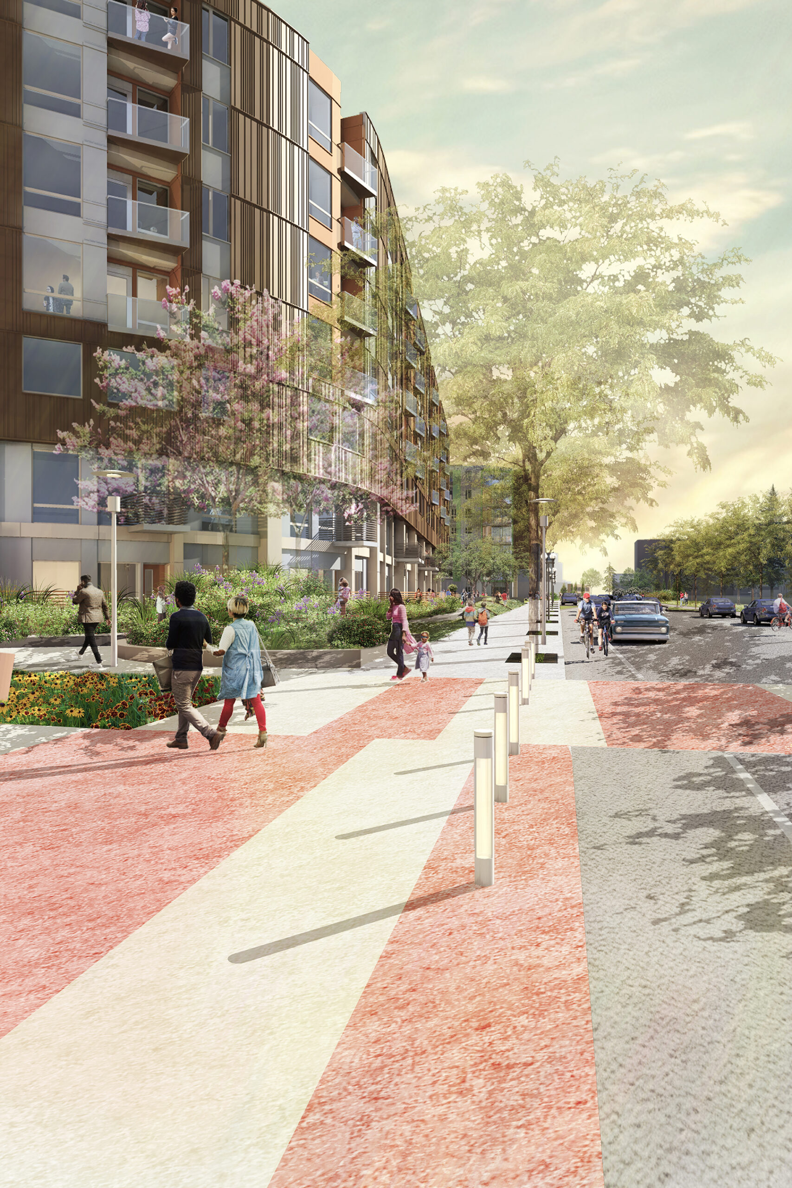The Laurent at 55 Wheeler
The Laurent, located in Cambridge’s Alewife Quadrangle District, will bring 525 apartments, 100 of which are designated affordable, to the former corporate campus site. It is the first project to meet the city’s new 20% inclusionary zoning rules. The three-building complex is designed to open the site by connecting parallel streets with a pedestrian path through the block, bicycle lanes, and a neighborhood park with landing space for a future pedestrian bridge to Alewife Station. The buildings are organized around three landscaped courtyards facing south, west, and east and all parking is below grade. The massing is expressed as three buildings with the first relating to an adjacent residential building, and two interlocking forms that take inspiration from the curve of the former railroad spurs to open up the corners of the site.
The buildings are expressed as cousins, related but with unique attributes so it appears as part of the city and not a single project. The street level of all buildings is activated with direct entry units and fenced private outdoor space. The building addresses climate change by meeting Cambridge’s 2070 flood mitigation, targeting LEED Gold, being solar ready, and providing places of refuge in the landscaped setting.




