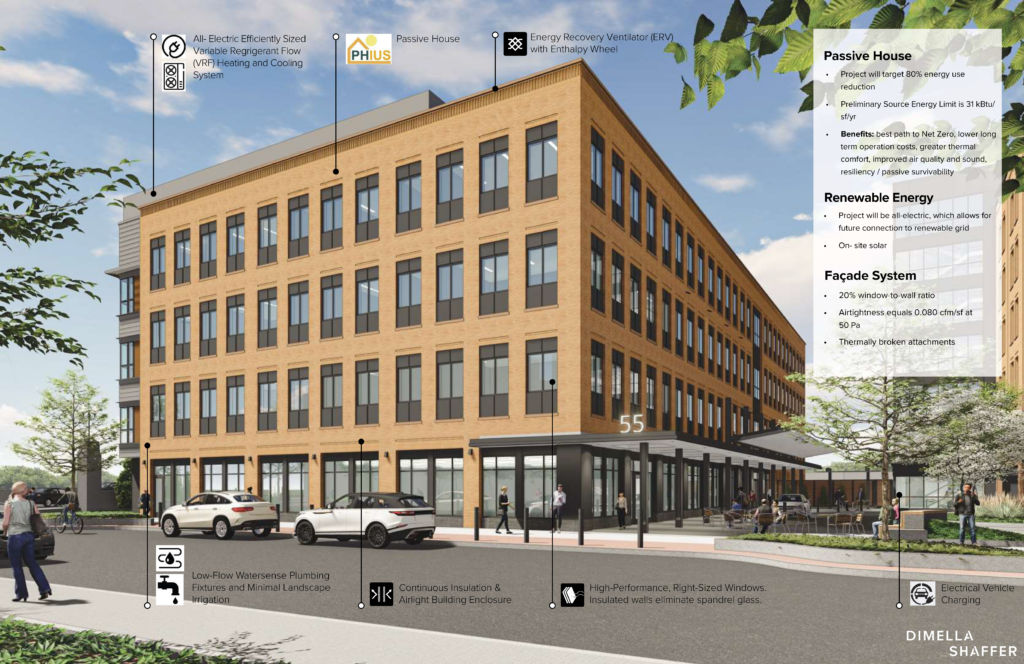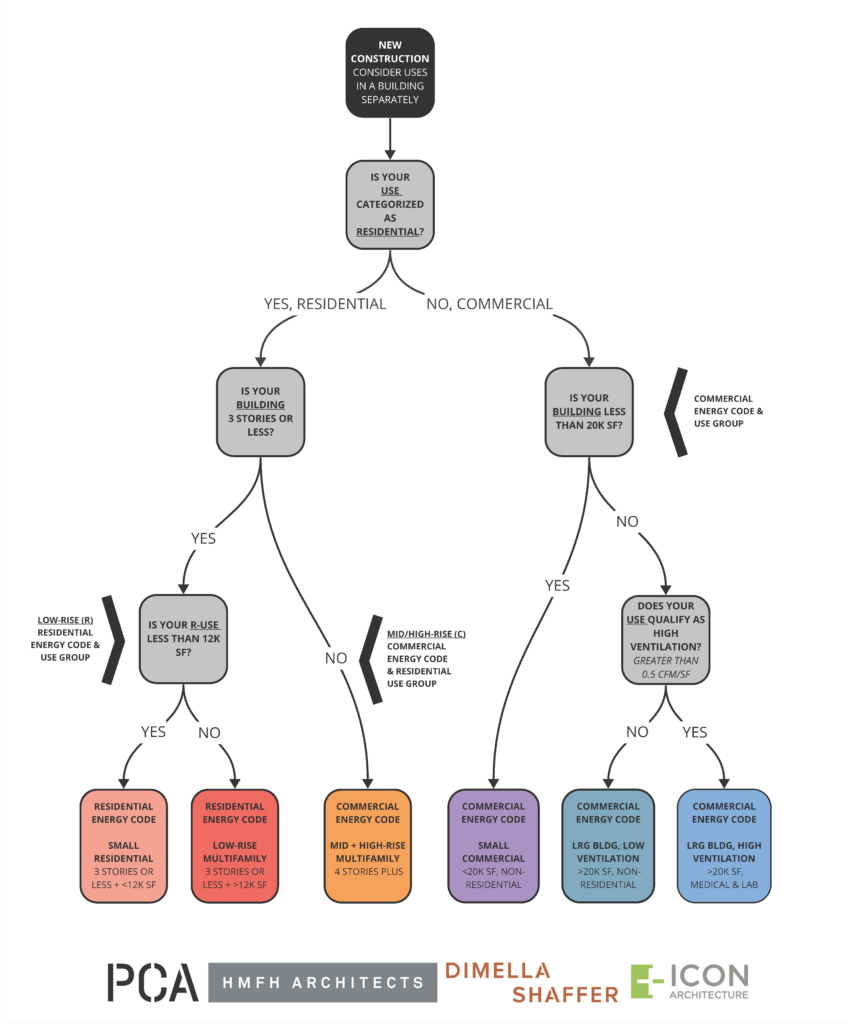FIRST MEDICAL OFFICE BUILDING IN THE U.S. TO PURSUE PASSIVE HOUSE
FIRST MEDICAL OFFICE BUILDING IN THE U.S. TO PURSUE PASSIVE HOUSE

The Massachusetts Climate Act of 2021 stipulates 50% greenhouse gas emission reduction by 2030, 75% reduction by 2040, and Net Zero by 2050, setting the stage for a dramatic change in the energy codes for buildings in Massachusetts. The enactment of the 2023 Massachusetts Stretch and Specialized Opt-in Energy Codes has been a catalyst for shifting the entire architectural, engineering, and building community. Throughout 2024, we will be sharing specific projects that highlight examples of how we have integrated the new codes into our current work through what we call “Sustainability Spotlight”.
At DiMella Shaffer our projects include new and existing buildings, from commercial labs to mid and high-rise multifamily, dormitories, senior living, and low-rise residential, all of which are impacted by the new energy codes in different ways. We created an energy code map and tools that our design teams use at the beginning of a project to evaluate the available pathways to minimize carbon emissions and understand the various code requirements. The code pathways are broken down by new construction or existing, residential or commercial, number of stories, square footage, and ventilation.
One of our recent projects is a new 4-story 110,000 sf medical office building in Quincy Center. Quincy adopted the Stretch Code in 2011 but as of January 2024 has not yet adopted the new Specialized Opt-in Code. The project is over 20,000 sf; therefore, it is considered a “large” commercial building. Our first inquiry to AKF, mechanical engineer for the project, was to understand the estimated average ventilation at full occupancy. Knowing this either puts us in the “large, low-ventilation” (less than or equal to 0.5 cfm/sf) bucket or the “large, high-ventilation” (greater than 0.5 cfm/sf) bucket. Even though there are some select zones of higher ventilation within a medical office, the average ventilation for this project is less than 0.5 cfm/sf. We are therefore a low-ventilation building.

Here are five key points we learned during the design of this medical office building to successfully meet the new energy codes.
Choose your Path
As a low-ventilation building with office occupancy, we evaluated which of the two available energy code pathways the project would pursue: Passive House or TEDI (Thermal Energy Demand Intensity). Given the newness of the TEDI pathway, our team chose the Passive House pathway and has been working with Steven Winter Associates, sustainability consultant for the project, over the past six months to navigate the process for both the core and shell and tenant fit-out. This is the first medical office building in the U.S. to pursue Passive House. Certification will be pursued through Phius CORE 2021 (Passive House Institute U.S.). See the new construction main decision tree below.

Optimize your Window-to-Wall Ratio
No matter how good your envelope is, windows will always be a weak point. Planning from the beginning to right-size the glazing, in this case 20%, makes it much easier to meet any of the new energy code pathways. For this building, we swapped spandrel glass for insulated walls above and below each window. Careful detailing, including the thermal break at the window support, allows this insulated wall to convey a similar aesthetic to spandrel glass while providing superior thermal performance through continuous insulation.
Obliterate your Heating Demand
Medical office buildings are internal load dominated, meaning the equipment, lighting, and high occupant density create so much heat that the building needs little additional heating. However, it does require significant cooling. In contrast, in a skin load dominated building, such as a traditional single-family house, heat loss and gain through the envelope are the driving factors for the total energy use. Internal load dominated buildings with airtight enclosures put less pressure on meeting the heating demand and more pressure on meeting the cooling demand. Because the equipment and occupants create so much heat, the envelope does not need to be insulated as much as other Passive House buildings. A skin load dominated building would likely need triple-pane windows, but on this project, we will utilize double-pane windows. The envelope will consist of R-26 insulated walls, R-40 insulated roof, minimized thermal bridging, and will meet an airtightness of at least 0.08 cfm/sf when constructed. Taken together, we currently project that these building features result in a heating demand of 3.9 kBtu/sf/yr. The 2023 Stretch Energy Code significantly reduces heating demand in buildings, reducing emissions and putting less strain on the grid during the wintertime when the temperature difference between outdoor air and indoor air is the greatest.
Meet your Source Energy Limit
Phius requires commercial buildings not to exceed a source energy limit of 24.5 kBtu/sf/yr. “source energy” considers the total energy use: production losses in power plants and electricity transmission to the site, in addition to the energy used within the building (“site energy”). The exact amount of energy loss depends on how the electricity is produced, but Phius simply uses an average conversion factor of 1.8 times the site energy. Medical office buildings naturally have high “process” or “plug” loads due to energy-hungry equipment such as MRI’s. That makes it challenging to not exceed the source energy limit. Phius, on a case-by-case basis, will evaluate the energy consumption of a building and determine if the source energy limit can be increased due to unavoidable process loads. For our project, Phius preliminarily increased the source energy limit to 31 kBtu/sf/yr, an allowance of 6.5 above the starting requirement. This building will be designed with high-performance all-electric mechanical systems, including energy recovery ventilators (ERVs) with enthalpy wheels, which provide energy recovery at 80+/-% efficiency. On-site solar panels are required to offset the high process and plug loads in order to meet the source energy limit with a reasonable cushion.
Take Advantage of Incentives
There are incentives available for high-performance buildings at the state (Mass Save) and federal level (Inflation Reduction Act). We are currently predicting an incredibly low site energy use intensity, which is below the threshold for Mass Save Commercial Path 1 incentives. The building is on track to receive incentives up to $2.00/sf at the end of construction, up to $1.50/sf at 1-year post-occupancy, and $1,200/ton for the selected variable refrigerant flow (VRF) heating and cooling system.
Under the previous Stretch Code this building would have been required to achieve a 10% improvement over the ASHRAE 90.1-2013 baseline. While it may seem daunting to leap from ASHRAE to Passive House, the reality is that it is far from impossible. With a shift in our methodology and front loading these discussions to the proposal stage, we can get there in a cost-effective manner, establishing a Net Zero Ready building and helping to drive down the long-term impact to the environment.

Very happy to see a large building pursuing passive house standard in Quincy. Thank for describing the decision process, and for outlining the benefits, feasibility and cost effectiveness. Hopefully there will be only be low or net zero emissions buildings in our community considered for new construction soon.