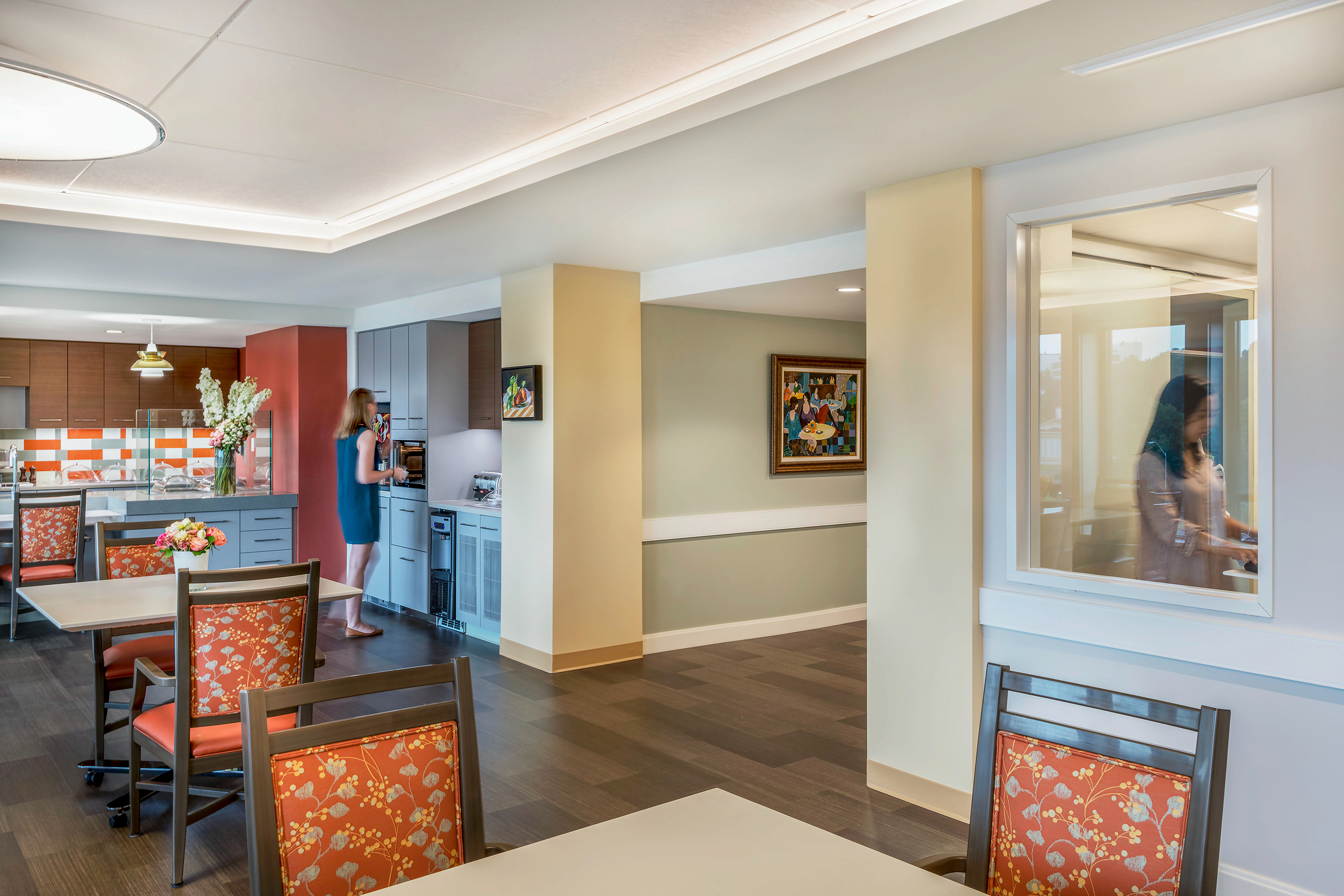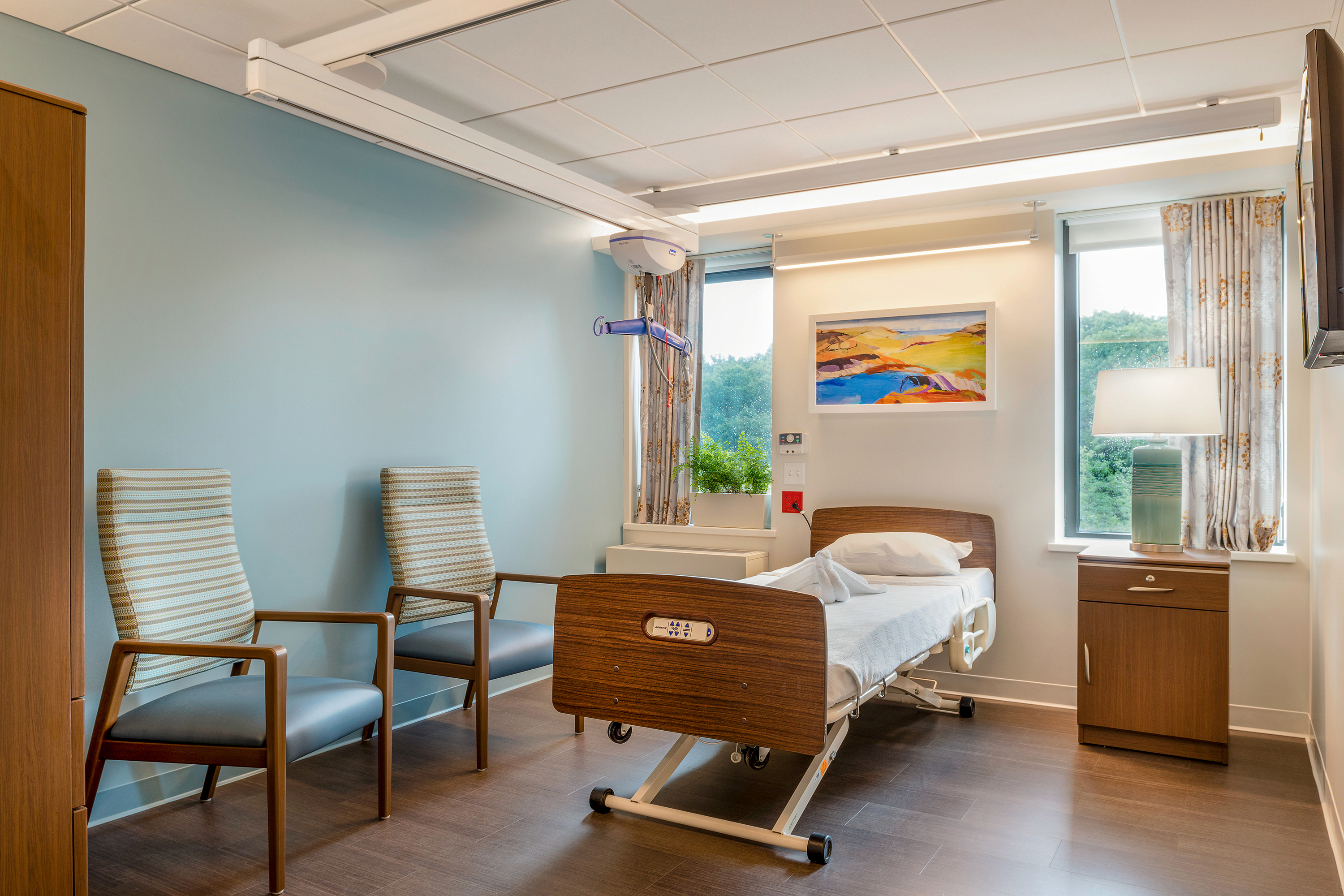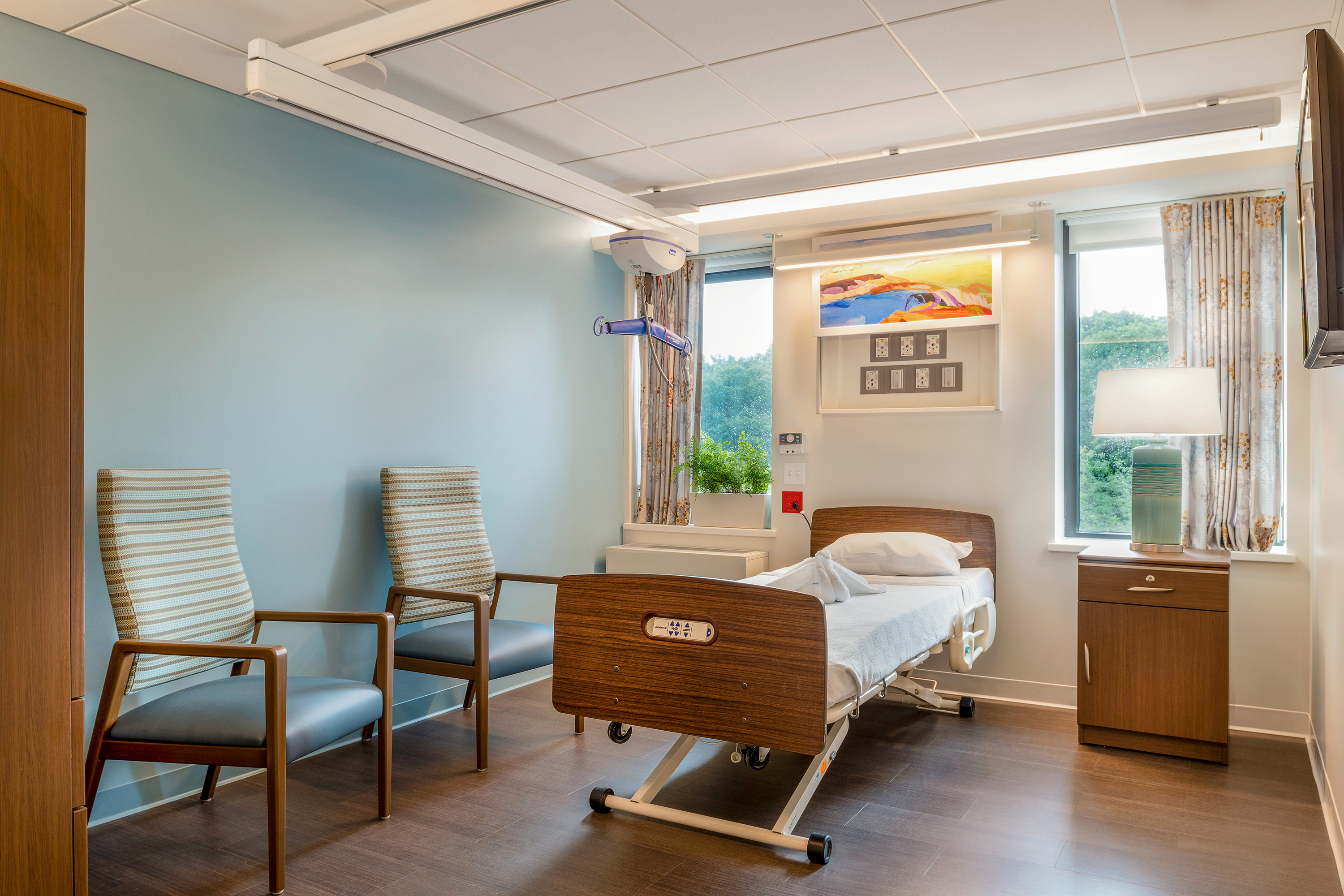Deanna and Sidney Wolk
Family Pavilion
Hebrew Senior Life approached DiMella Shaffer for a feasibility study and design work to reposition and upgrade the Berenson Building, originally built over 40 years ago to accommodate 384 SNF beds. As the largest building on their Roslindale campus and fully occupied with Chronic Care Hospital beds, any renovation work would be challenging.
After an extensive feasibility study to transform the 450-feet long building, the result provides 10 neighborhoods of small house nursing units on six floors. The first floor is designed to house two memory support households, a common space with a library, a hair salon, an activity room and a café adjacent to a newly landscaped courtyard. Each household is composed of a majority of single rooms with semi-private showers and bathrooms, a nourishment kitchen adjacent to a floor kitchen, a living room and dining room, an activity room and a family room.
The full scope includes façade enhancement, window replacements, the addition of balconies, as well as electrical, mechanical and fire protection system upgrades and code compliance upgrades. The Deanna and Sidney Steve Wolk Family Pavilion, Phase 1, is now complete on the west 6th floor. It is a Pilot project that tested the innovative approach to care and operation.



