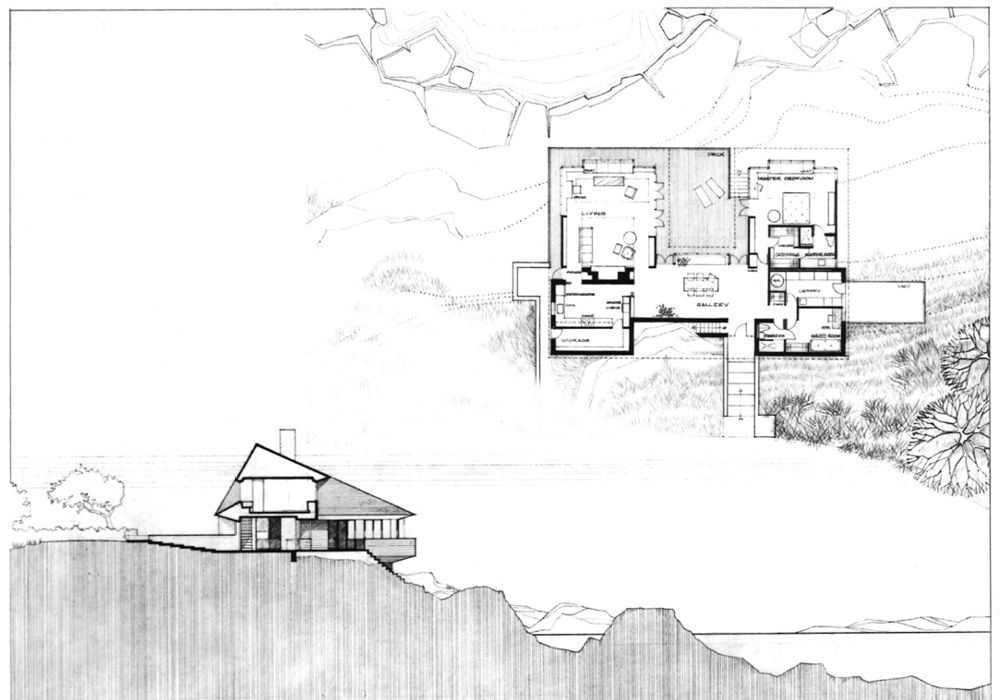FISHERMAN’S WATCH
FISHERMAN’S WATCH
THE GERSTEIN HOUSE, ROCKPORT, MASSACHUSETTS 1968
The Gerstein House, perched on a rocky shore of granite facing northeast, from where the meanest storms come, is best understood in cross section. Like a fisherman watching the horizon, with the wind in his face and the brim of his cap pulled down to protect his eyes, the section of the house looking out to sea shows the roof tight over the windows. The waterside roof slope mimics the shoreline slope to deflect the wind up and over the house. The foundation and underside of the balcony cants upward, like the upturned collar of the fisherman’s coat—exposing the smallest amount of skin to the weather. These vernacular responses to the site conditions also concentrate the view into a horizontal strip, consistent with an oceanfront view that is all about the wide horizon.  Florence Gerstein was the daughter of Samuel L. Slosberg, the longtime chairman and chief executive officer of Stride Rite Corporation. In 1945 she married Sumner Gerstein, a successful businessman, and made a home in Brookline. Florence was active in the Boston arts and philanthropic communities, supporting and serving organizations like the Museum of Fine Arts, the Isabella Stewart Gardner Museum and the Boston Ballet. In 1966, the Gersteins commissioned Huygens and Tappé to design a year-round vacation house with a separate apartment for their two college-aged daughters to entertain friends without disturbing the rest of the house.
Florence Gerstein was the daughter of Samuel L. Slosberg, the longtime chairman and chief executive officer of Stride Rite Corporation. In 1945 she married Sumner Gerstein, a successful businessman, and made a home in Brookline. Florence was active in the Boston arts and philanthropic communities, supporting and serving organizations like the Museum of Fine Arts, the Isabella Stewart Gardner Museum and the Boston Ballet. In 1966, the Gersteins commissioned Huygens and Tappé to design a year-round vacation house with a separate apartment for their two college-aged daughters to entertain friends without disturbing the rest of the house.
As is sometimes the case, the view is to the north and the sun comes from the south. The U-shape of the floor plan, a parti we saw used successfully to solve the same issue in the Alter House, reappears here. It gives the living room a glimpse of southern exposure, while the master bedroom obstructs the view of one of the neighboring houses. The cantilevered living room and central protected deck hide a house to the north from view of the master bedroom. A light-filled central gallery provides ample wall space for the owner’s print collection and accommodates a spacious dining area.
From the street, the building sits very low, dug into the side of the cliff, presenting the steep side of the asymmetrical roof shape: the back of the fisherman’s cap. A stepped footpath leads down to the entry, through the gallery out to the deck, and down to the rocky shore below.
As dramatic as the sculptural form is, the entire house is clad in cedar shingles that weather to settle into the craggy brownish granite outcrop on which it sits. Inside, ceilings of stained redwood boards that echo the roof shapes provide a dark visor against the glare of the ocean.
 The durable materials were selected for minimum maintenance and maximum resistance to the extreme coastal weather conditions. The sandblasted tinted concrete foundation, recalling the granite on which the house is built, has few openings. In contrast, the ocean side cantilevers boldly out toward the view and is clad with white cedar shingles left to weather.
The durable materials were selected for minimum maintenance and maximum resistance to the extreme coastal weather conditions. The sandblasted tinted concrete foundation, recalling the granite on which the house is built, has few openings. In contrast, the ocean side cantilevers boldly out toward the view and is clad with white cedar shingles left to weather.
The Gersteins would return to the firm several times as clients over the years, including an update to the house and an apartment renovation on Beacon Street for Florence in the late 80’s.  THE GERSTEIN HOUSE TODAY
THE GERSTEIN HOUSE TODAY
Records show the house was sold in 1999 and today is undergoing a significant renovation. Unlike the original vernacular approach to dealing with the weather, this is the architecture of “Goretex” and high tech fabrics. The “peel and stick” membranes (black flashing at the windows) allow designers to create complex geometries and roof forms. Instead of the view being concealed and then revealed as one moves through the house, it is all about the view, all the time. One only has to look at other houses the firm has done to see how to sympathetically add dormers to the roof form of this house.
We recognize that buildings need to evolve over time. In fact, one of the remarkable things I have learned writing this blog, is how well many of the firm’s buildings have served their purpose without major change over the years. That makes it doubly sad to see a building so insensitively handled, that the power of its form is reduced by an approach that involves more money than understanding. 
The Gerstein House under renovation today.

