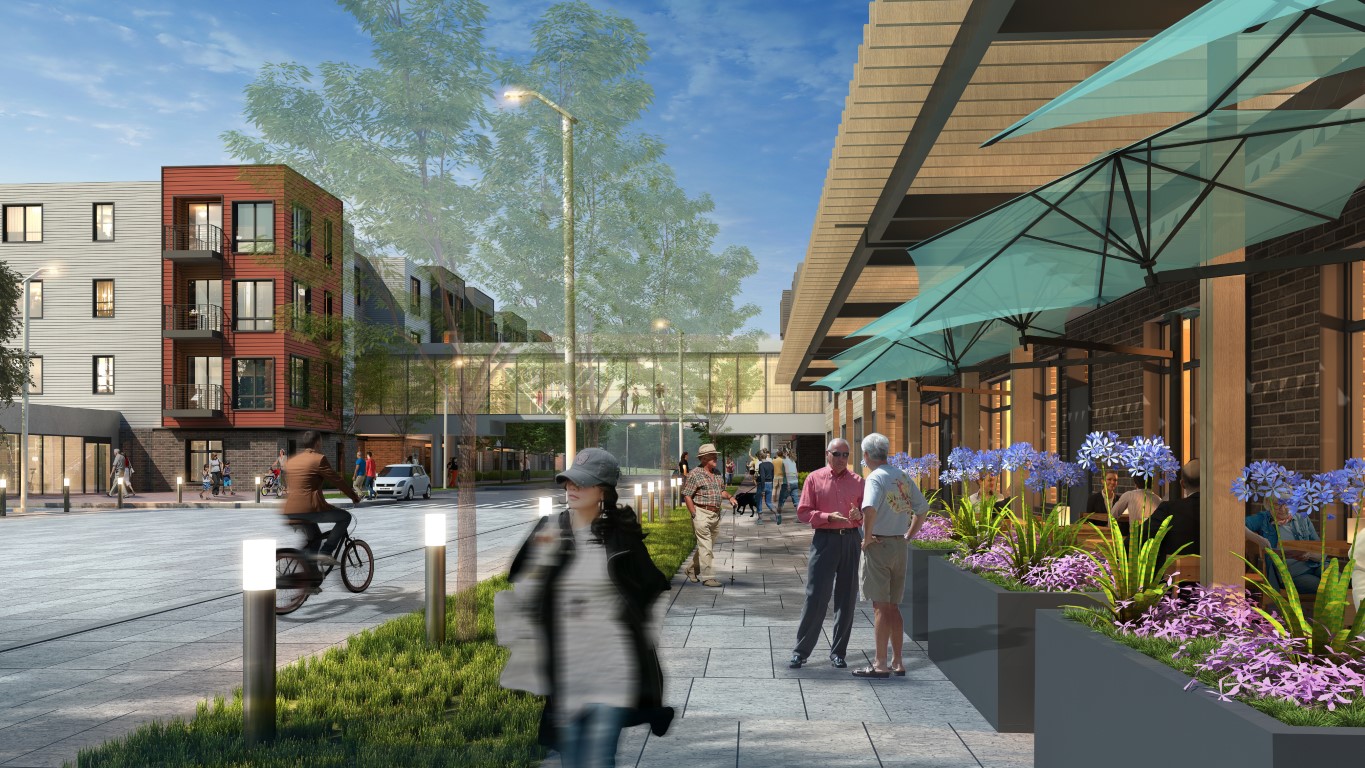The Baldwin
The Baldwin is designed as a Live/Work/Play environment for older adults integrated within the larger Woodmont Commons Planned Urban Development. Built on a 15-acre former Baldwin apple orchard, the project serves its mission of “Life at its Core”. It is envisioned as inviting and porous and meets the objective of integrating the specialized senior community within the greater planned development.
Based on principles of both multi-family and hospitality design, the project is composed of six multi-story buildings housing residential units, assisted living/memory care, and amenities such as a fitness center, gathering room, restaurant, café, salon, art gallery, and library amongst others. Urban diversity and placemaking were the main ingredients to achieve the project goals. For such, the buildings’ architecture is varied and amenities are intentionally scattered throughout the multiple buildings to invite its residents to interact with the community beyond their home. Storefronts and activity spaces are visible and accessible at the sidewalk level, on the street side, as well as through an internal promenade for use during prohibitive weather. Residents of The Baldwin will enjoy the comfort of their apartments and a community designed for modern, healthy living and peace of mind through living in a safe community where state-of-the-art care is available when needed.

