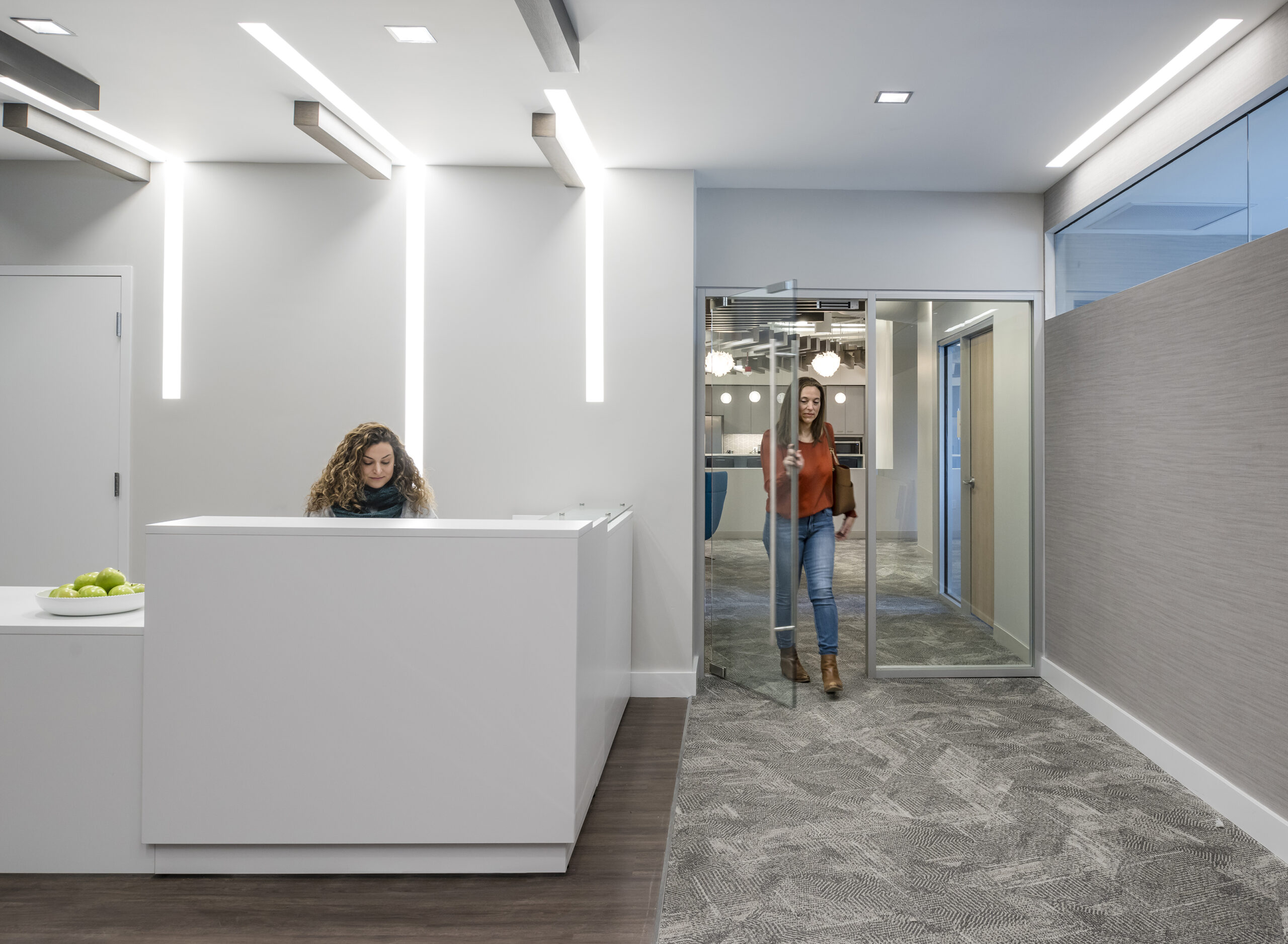highly technical lab space and office suite
This growing biotech client engaged DiMella Shaffer to design their corporate headquarters and cGMP lab space in a suburban Boston office building. Through a study of client needs, it was determined that about 60% of the space would need to be designated to laboratory space – 3,000 SF for R+D Labs; 5,000 SF dedicated cGMP Lab – to support anticipated production needs. In the corresponding office space, an open office floor plan was determined to best support the client’s current and future needs. The open office design celebrates their company culture and allows all team members to congregate for collaboration and to continually foster interpersonal relationships. Pulling from the client’s branding and innovative technology, the team started with neutral tones using pops of color to create bold moments. The café design was elevated with a marble waterfall countertop and large-scale ceramic tile. Warm tones in the carpet and wallcovering help to create an inviting atmosphere throughout. A highlight of the café space is two large, custom millwork ceiling installations of an RNA and DNA molecule.

