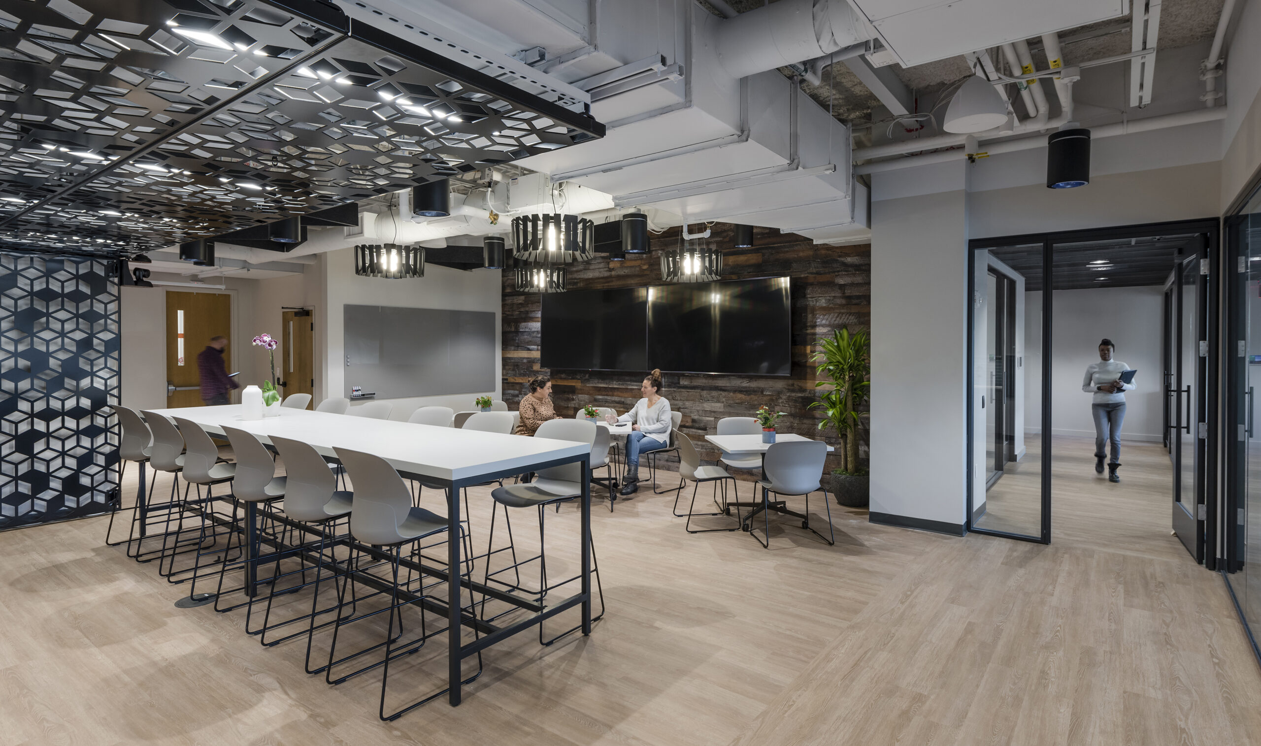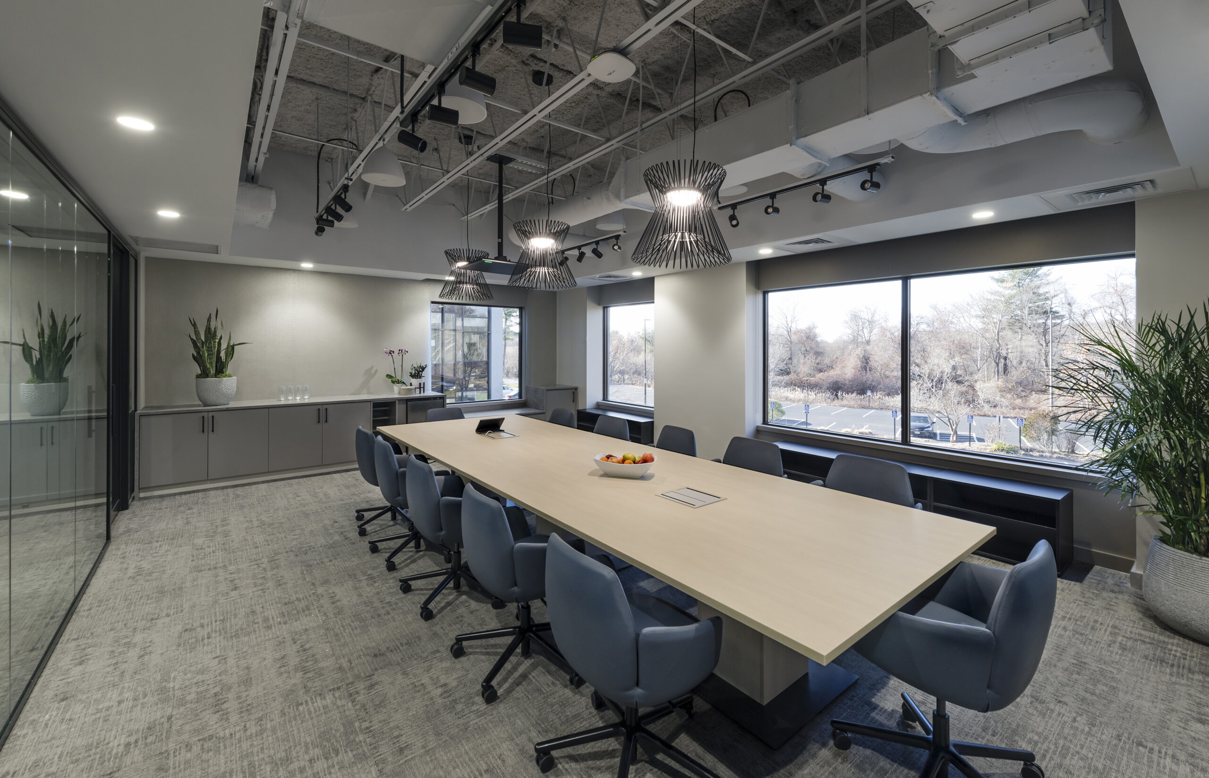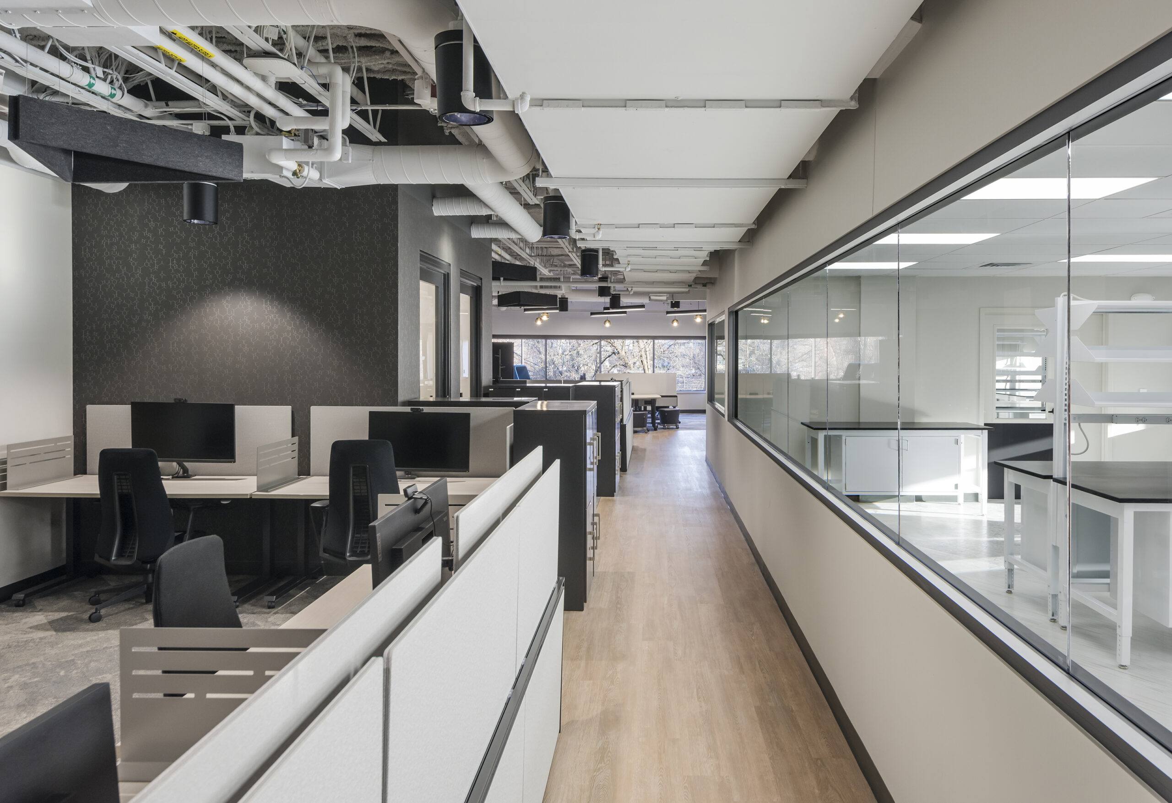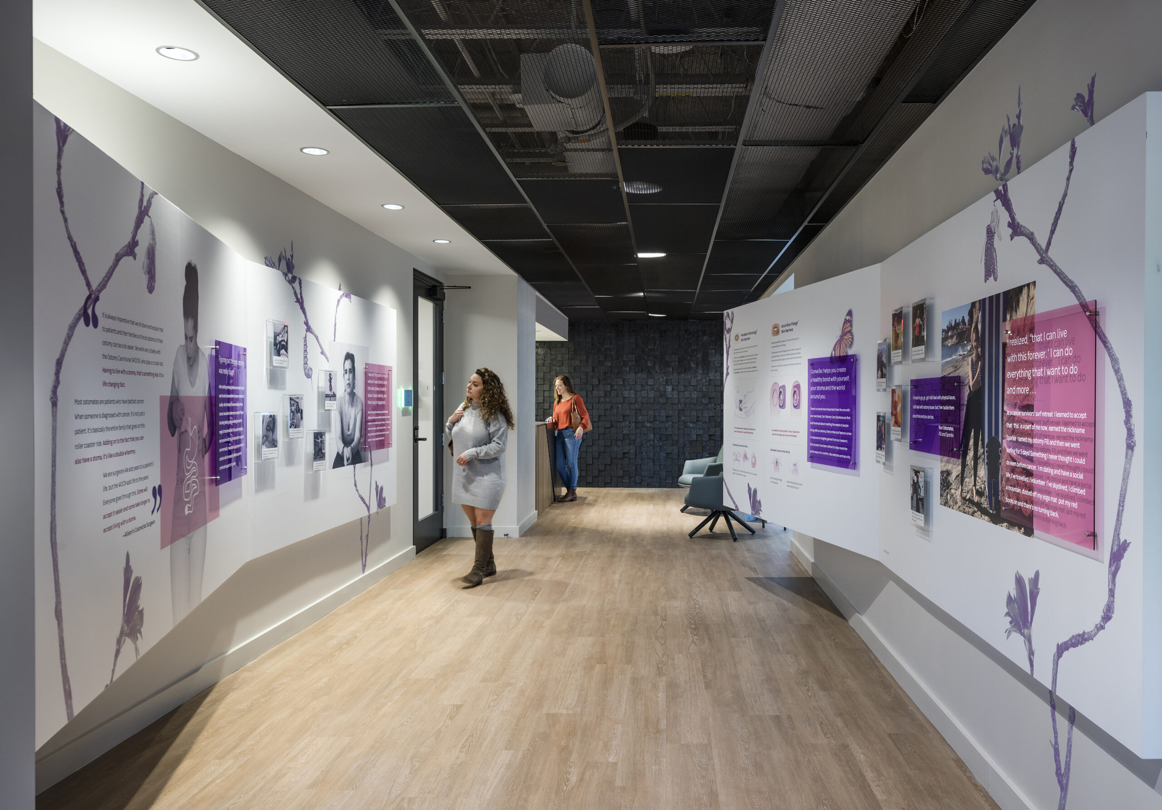Research and office environment
A growing international Biotech client engaged DiMella Shaffer to design 13,580 sf of office and lab space in a suburban Boston office building. The challenge was to plan for the relocation of employees coming from multiple locations, and to plan for the changing work culture. The solution was to design a space that provides a mix of spaces that allows employees to collaborate, touch down, communicate virtually, and is inclusive to employees working a hybrid work from home schedule. The variety of spaces will serve this client immediately and into the future with spaces that are flexible and geared to collaboration. An industrial design approach was used throughout the interiors. Open ceilings, with black metal accents, and warm wood tones create an inviting space, and compliments the bright pink and purple of the client’s brand colors. Accompanying the office space is 4,400 sf of a R&D labs, which are located around the exterior of the suite where large windows offer plenty of natural light and views to nearby Hanscom Air Force base.




